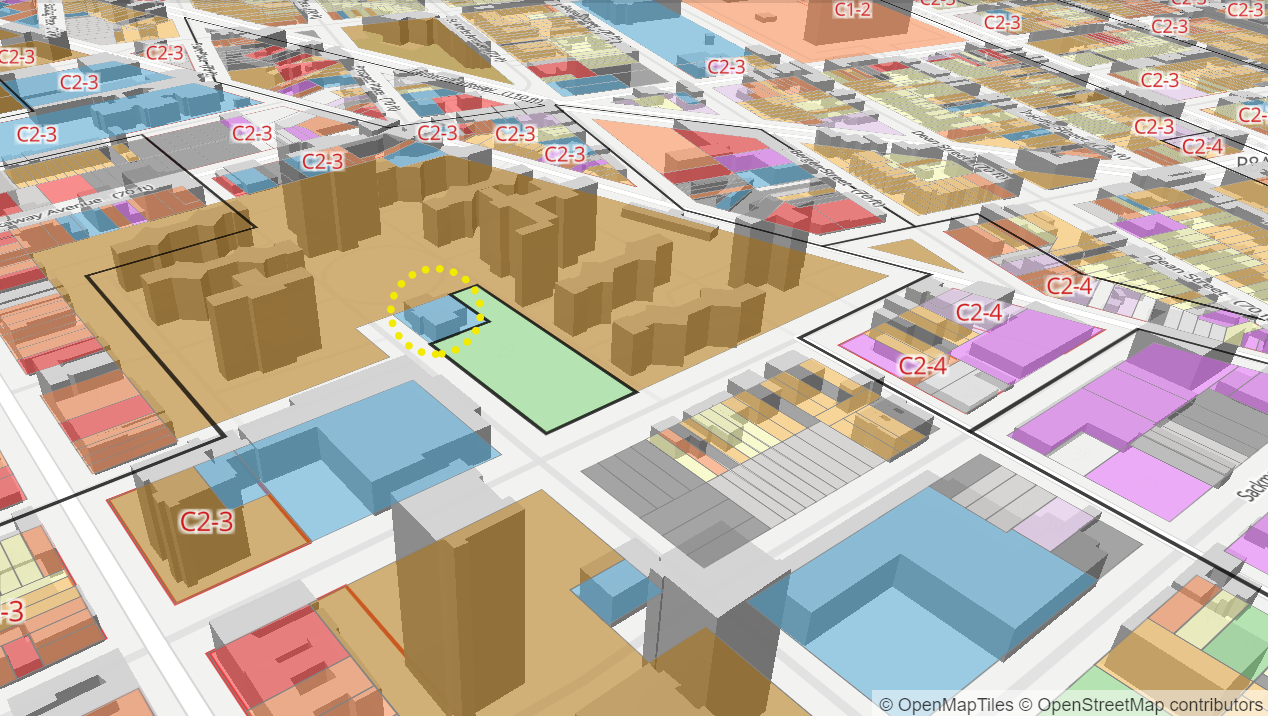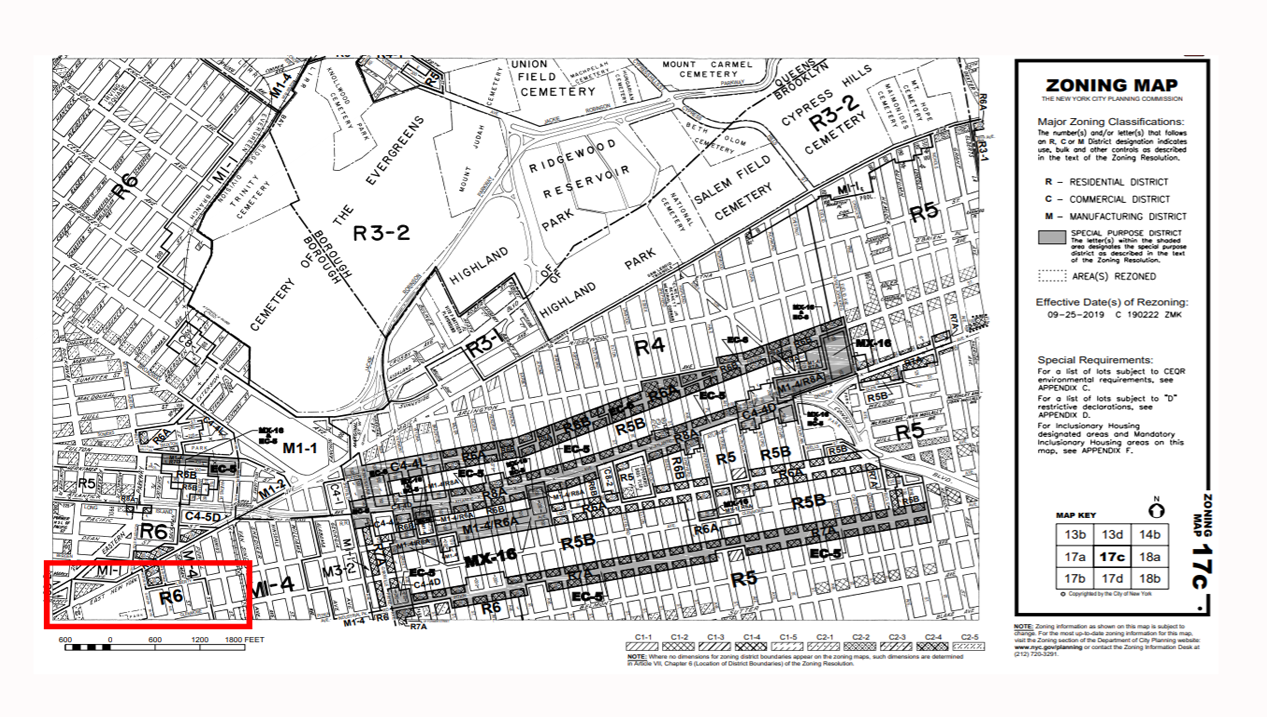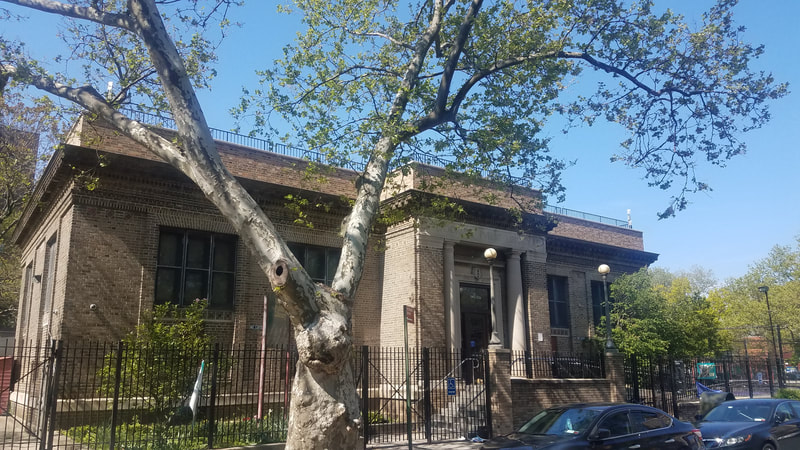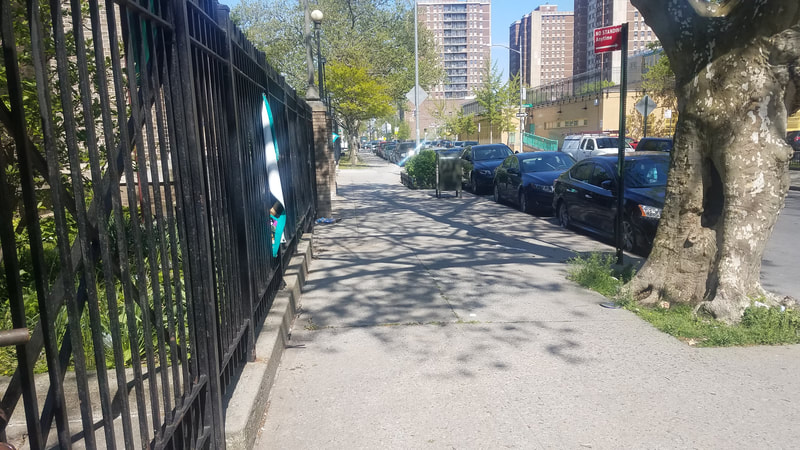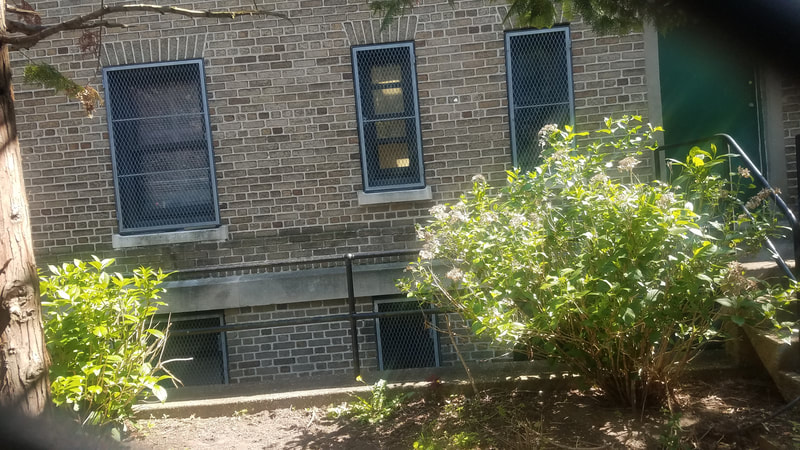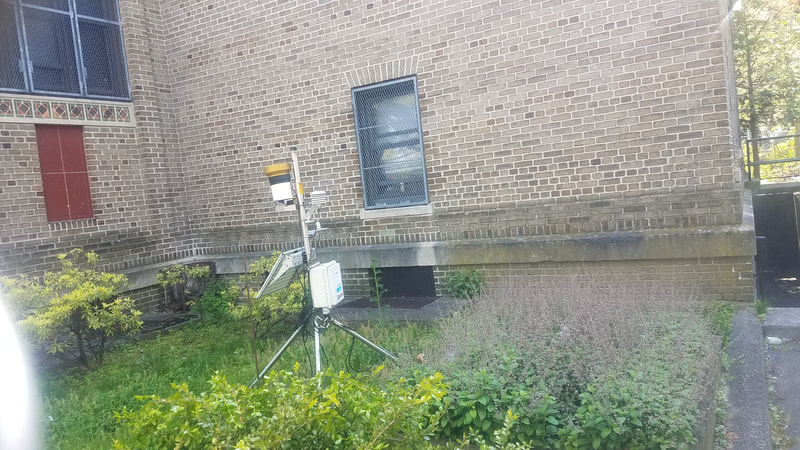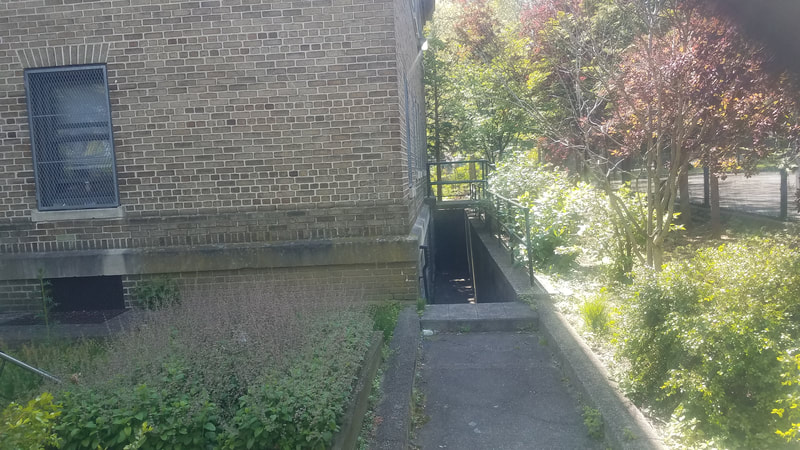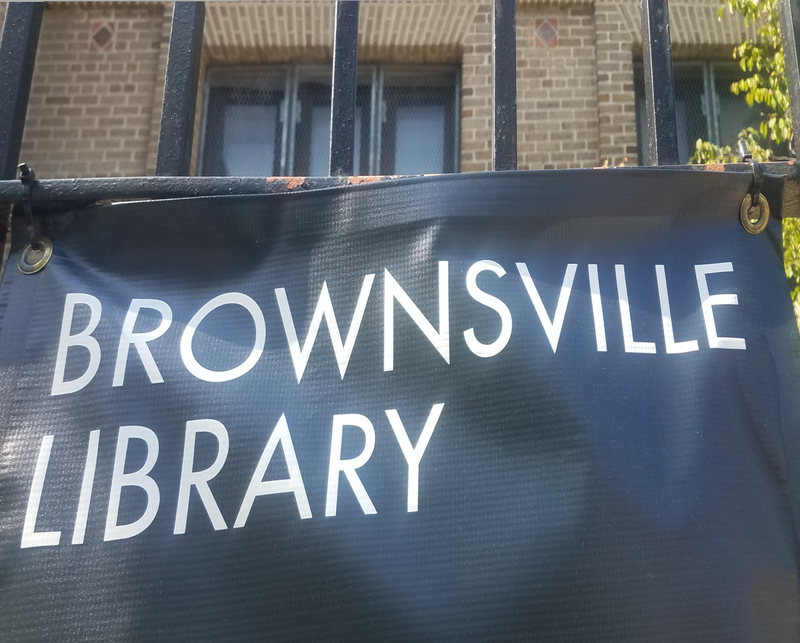Brownsville Library Renovation and Expansion
Insight Civil worked with LTL Architects on the New Brownsville Library Renovation and Expansion project. The Brooklyn Public Library is in the midst of a system-wide rebuilding of branch libraries, with the goal of rebuilding and modernizing one-third of branch libraries in Brooklyn within the next 5 years. The Brownsville Library has been in service for over 100 years, and is an original Carnegie library branch. With over 9,600 square feet of space, the library will receive a comprehensive interior and exterior renovation, with environmentally friendly landscaping and an outdoor space. Existing building systems will be upgraded and replaced, interior layouts and finishes will be updated, and the facade will be fully rehabilitated. The project includes a building addition in order to address current space deficiencies. As part of the pre-schematic design phase, planners at Insight Civil performed a zoning analysis and drafted a technical memo summarizing all zoning and land use requirements for the site that could potentially impact the design of the expansion.
The zoning analysis included relevant zoning and code requirements identified in the NYC Zoning Resolution for lot area, lot coverage, FAR, building type, and massing limitations for required additions to the building. The analysis also evaluated urban design opportunities with a focus on social equity, identity and community connection with the library. Insight Civil delivered the zoning analysis memo summarizing three proposed interventions for expansion and further development of the Brownsville Library site. This memo was submitted to the project architect who incorporated it into a final pre-schematic design report developed by LTL Architects with input from the project team members. This report was submitted to the client, the NYC Department of Design and Construction (NYCDDC) for review and acceptance, prior to initiating the Schematic Design phase of the project.
The zoning analysis included relevant zoning and code requirements identified in the NYC Zoning Resolution for lot area, lot coverage, FAR, building type, and massing limitations for required additions to the building. The analysis also evaluated urban design opportunities with a focus on social equity, identity and community connection with the library. Insight Civil delivered the zoning analysis memo summarizing three proposed interventions for expansion and further development of the Brownsville Library site. This memo was submitted to the project architect who incorporated it into a final pre-schematic design report developed by LTL Architects with input from the project team members. This report was submitted to the client, the NYC Department of Design and Construction (NYCDDC) for review and acceptance, prior to initiating the Schematic Design phase of the project.

