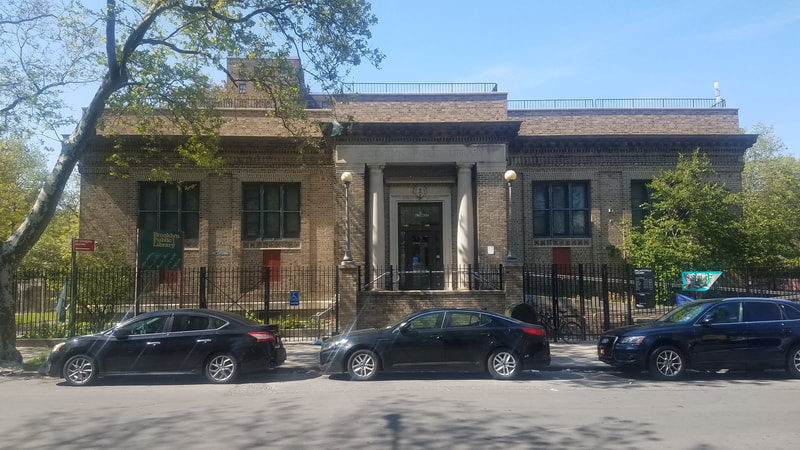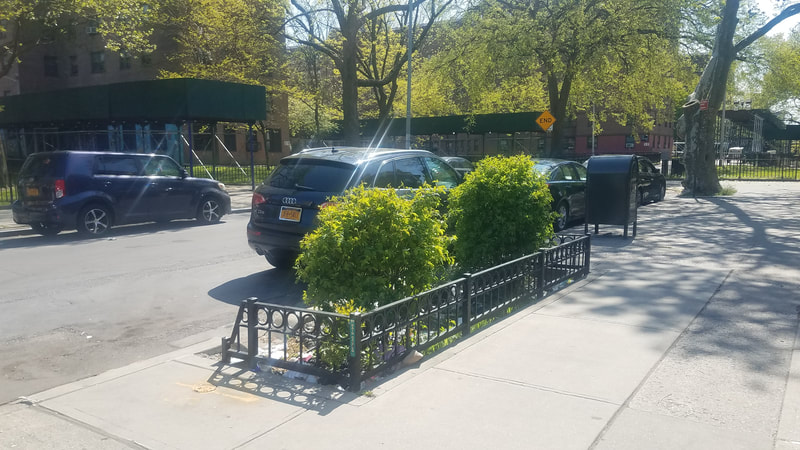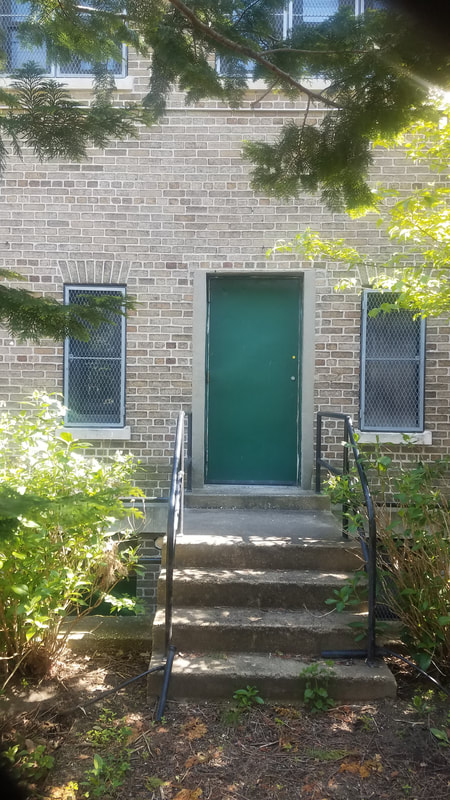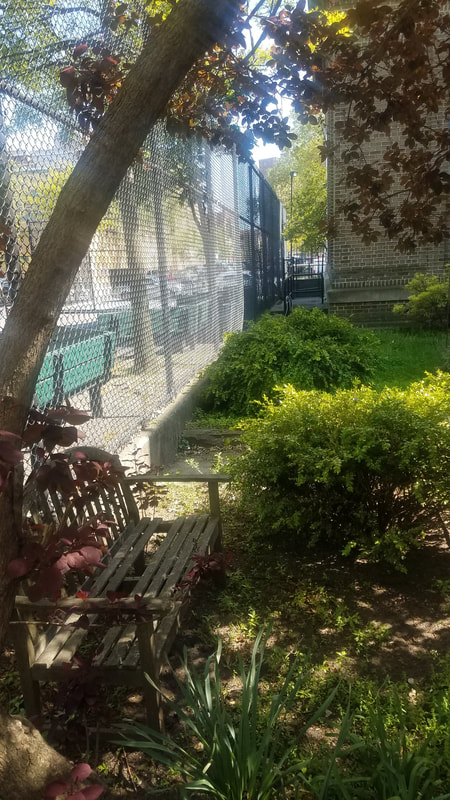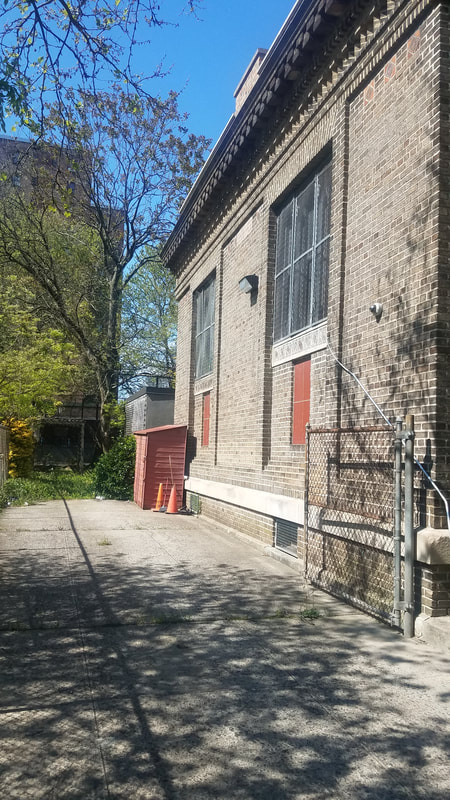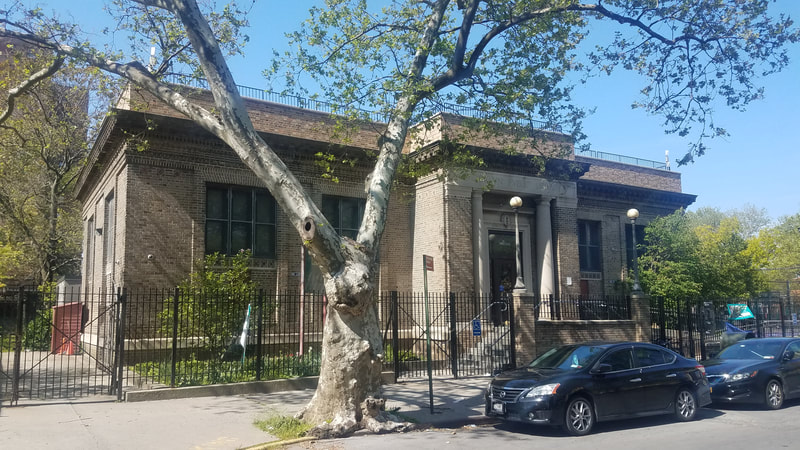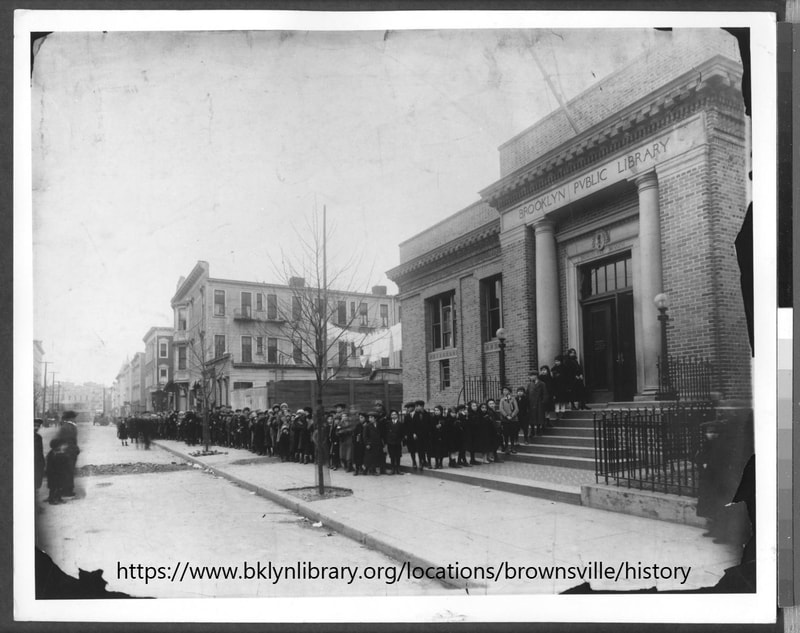Brownsville Library - Civil Engineering
Insight Civil is supporting LTL Architects as the site/civil engineer for the Brownsville Library Renovation and Expansion project, located at 61 Glenmore Ave. in Brooklyn, NY. Brooklyn Public Library (BPL) seeks to expand, reconfigure and modernize the Brownsville branch to improve service level to the community and improve programming opportunities. The Brownsville branch is located between the NYCHA Howard Houses and the Howard Playground, and across from PS 298 - Dr. Betty Shabazz public school. This library branch was originally one of the Andrew Carnegie libraries and was constructed in 1908. Working directly with the LTL project team and the NYC Department of Design and Construction (NYCDDC), Insight Civil will be supporting delivery of a complete overhaul of the library including building systems, interior layouts and finishes, and façade rehabilitation. The project includes a building addition in order to address current space deficiencies. As part of the pre-schematic design phase, Insight Civil engineers analyzed all potential site/civil challenges at the site that could potentially impact the design of the expansion.
The engineering support services will include evaluation of surveys, existing conditions, as-builts, and site infrastructure. Insight Civil engineers will work closely with the lead architect, MEP engineers, landscape architects and structural engineers to ensure that the site is adequately designed to accommodate the proposed renovation and expansion work. Insight Civil has delivered a pre-schematic design memo summarizing the existing site/civil conditions. This memo was submitted to the project architect who incorporated it into a final pre-schematic design report which was submitted to the client, the NYC Department of Design and Construction (NYCDDC). The project is currently progressing into the Schematic Design phase of work.
The engineering support services will include evaluation of surveys, existing conditions, as-builts, and site infrastructure. Insight Civil engineers will work closely with the lead architect, MEP engineers, landscape architects and structural engineers to ensure that the site is adequately designed to accommodate the proposed renovation and expansion work. Insight Civil has delivered a pre-schematic design memo summarizing the existing site/civil conditions. This memo was submitted to the project architect who incorporated it into a final pre-schematic design report which was submitted to the client, the NYC Department of Design and Construction (NYCDDC). The project is currently progressing into the Schematic Design phase of work.

